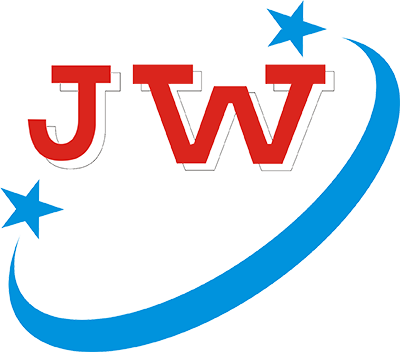Today, jingwan curtain wall manufacturers mainly introduce the curtain wall and the main structure of the connection of common sense.
Common glass curtain wall has hidden copy frame, bright frame, point type.
Construction is in the building a hundred main body outside the erection of aluminum alloy keel, hidden frame of the glass will use structural adhesive frame.
When the installation degree buckle on the keel, from the outside is not to see the frame.q
A clear frame is one that is exposed like a window.
The point type is to punch holes in the four corners of the glass, the glass is connected with a claw.
[general provisions]
1. The bearing capacity of all connecting wires shall be calculated, with no less than two rivets and bolts in each place;
2. The concrete strength grade of the main structure connected with the curtain wall shall not be lower than C30, and the curtain wall shall not be connected with the masonry, let alone with the light wall.
3. The connection between the curtain wall and the steel structure shall be designed in accordance with the “design code for steel structure”.
4. The curtain wall column should use stainless steel bolts connected to the bracket, Angle code should be through the bolt connection with embedded parts of steel structures, in order to prevent sliding, engraved with the Angle of code and steel surface sawtooth lines, when necessary can also use the force of short weld to a fixed position, but do not allow the Angle between code and the main structure was welded to death.
[embedded parts]
1. Embedded parts should be embedded when the main structure is concreted. Corresponding measures can be taken to prevent the embedded parts from deviating from the design position.
2. The pre-embedded tank should first determine its ultimate bearing capacity through experiments, and the designed value of internal force on the pre-embedded tank should not be greater than 60% of the average value of the pre-embedded tank test.
3. The thickness of embedded steel plate should not be greater than 8 mm, Q235 carbon steel plate can be used.
4. The calculation of embedded steel plate should be conducted in accordance with the relevant provisions of the technical specification for glass curtain wall engineering.
[rear bolt]
1. Rear bolting is mainly used to remedy the deviation of curtain wall and embedded parts in old buildings, and should not be used as the current conventional means of connection.
2. The rear bolting shall be made of stainless steel or galvanized carbon steel not less than 10 mm, and must be produced by the regular manufacturer, with the steel chemical composition and mechanical properties of the experimental report, design method and factory certificate.
3. After bolting, single drawing test must be carried out on site, and node drawing test should be carried out when necessary.
4. Each node of the rear bolt shall not be less than two, and the bolt spacing and the distance between the bolt and the edge of the member shall not be less than 70 mm.
5. The bolt force shall be calculated according to the calculation method stipulated by the manufacturer, and the load design value of the bolt shall not exceed 40% of its ultimate drawing force, taking into full account the correction factors such as spacing, depth and concrete strength.
The above is about the curtain wall connection method introduction and matters needing attention;We are a curtain wall manufacturing company, we provide: glass curtain wall systems, curtain wall and other services, welcome to consult ~
Post time: Apr-17-2020

